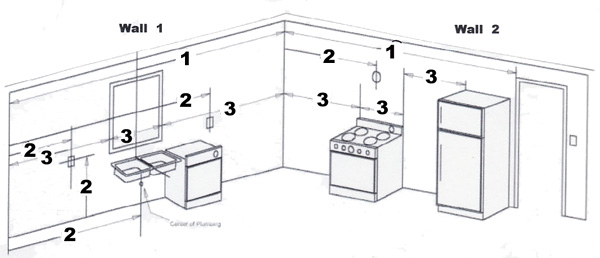Measuring Your Kitchen
How to Measure the Room
Make a sketch of the room. Always start from the left side of the room on the first wall you plan on adding cabinets and work from left to right. For example, using the illustration above, begin on "Wall 1".
Step 1
Measure the overall length of each wall and record it on your hand drawn layout.
Measure the ceiling height in at least four locations, from floor to ceiling.
Step 2
Starting from the corner on your left - measure to the center of outlets, plumbing, and vents.
Step 3
Starting from the corner on your left - measure the distance to any breaks in the wall such as, windows and doors. In addition to measuring from side to side be sure to measure from the bottom of any window trim to the floor and the top of the window trim to the ceiling.
Tip: On any opening that has molding - start your measurement of the wall from the corner to the outside edge or the molding.
Appliances
Be sure to record the dimensions of each appliance. Start by measuring the Width, Height, and Depth.
| Refrigerator | ____W x ____H x ____D | Range Hood | ____W x ____H x ____D | |
| Stove | ____W x ____H x ____D | Sink | ____W x ____H x ____D | |
| Dishwasher | ____W x ____H x ____D | Trash Compactor | ____W x ____H x ____D | |
| Microwave | ____W x ____H x ____D | Oven (wall mount) | ____W x ____H x ____D |
View our kitchen cabinet catalog or click here to receive a free no obligation estimate today.
Questions? Need to Contact Us?
We are based in Northern California and ship items across the United States. Should you have any questions, please use this form or call us TOLL FREE at 1-888-4-KIT-CAB (1-888-454-8222), TOLL FREE Fax at 1-866-397-8248.


